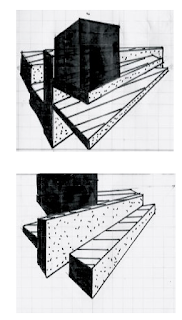Experiment 3
Experiment 3
Concept/ Theory
Reference: Michelle Douglass, “Nine incredible buildings inspired by nature,” Last modified September 16 2015, http://www.bbc.com/earth/story/20150913-nine-incredible-buildings-inspired-by-nature.
One Point Perspectives




2 Point perspectives

Plan
Brick Country House- Miles Van der Rohe
Parthenon - Athens
Custom textures
Linear, Rotational, Scalar, Explosive, Flow, Scattered
Textures in Model
Draft Lumion Environments
Draft 1
Draft 2
Moving Elements
The computers in the computer labs can be hidden underneath the desks when they aren't being used in order to maximise workspace. When the computers are need they can be lifted above the table.
These shutters that are located all around the building change depending on the time of year (whether it is summer or winter) as well as the direction of the sun. This allows the rooms in the building to be cool in summer and the sun can warm the rooms in winter.
Developed Lumion Environment
Plan
Ground Floor
First Floor
Exterior
Exterior with UNSW Campus
Hallway
Studio spaces
Library
Lecture Theatre/ Lecture Foyer
Offices
Workshop
Cafe
File: https://www.dropbox.com/s/gi4jw9b98563n4h/studio%20hex.skp?dl=0
Design and Concept:
Peer Marking





















































Comments
Post a Comment